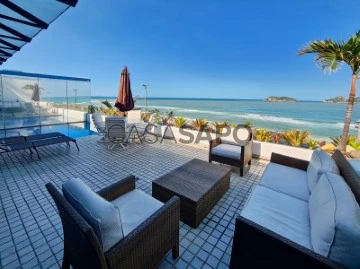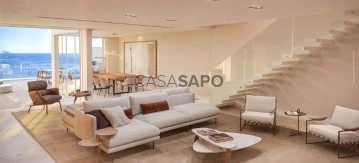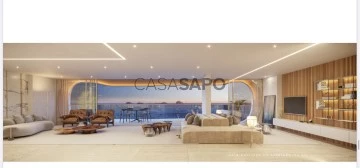4 Properties for Sale, Apartments and Houses 4 Bedrooms with more photos, New, in Rio de Janeiro, view Beach
Order by
More photos
Penthouse 4 Bedrooms +1
Barra da Tijuca, Rio de Janeiro
New · 752m²
With Garage
buy
R$ 7.800.000
Superb penthouse of 758 m2 with a splendid sea view, in a building on the beach of Pepê in Barra, based on an idea by Claudio Bernardes and Paulo Jacobsen.
The property consists of 3 floors:
First floor: Huge living and dining room, access to the large balcony with beautiful sea views. Large kitchen with island, freight elevator and spiral service staircase to the third floor, service area with bedroom and bathroom, office, a sunny and airy suite with wardrobe and wall covered with wood ’pau marfim’, and bathroom with natural illumination, 2 bedrooms sharing a bathroom, ’Canadian suite’, numerous wardrobes (all made by carpenters).
Access to second floor via linear staircase, large family room/game room with gourmet bar, electric cooktop and granite countertop. Access to the master suite is via a small pond and vertical garden, before the bedroom is a space used as a gym, in the large master suite there is an office/library, a generous closet all in wood ’peroba do campo’, bathroom with natural light well, shower and Jacuzzi.
On the third floor there is a garden with a 360 degree view of the Pedra da Gávea, the Tijucas islands and the infinite horizon. On the deck, a Jacuzzi and a shower complete the leisure area and, on the part facing the sea, a gourmet area with a pizza oven, a gas point is programmed in the stone wall, in case you decide to install a gourmet kitchen. There is also a swimming pool with waterfall and jets for swimming, planter. Wet sauna with natural lighting, shower and toilet.
6 parking spaces and a storage area.
The building has a large playground, swimming pool and wet sauna and porter em commercial hours.
On the concierge floor there is a suite (+ or - 9 square meters) for a driver or employee.
The property consists of 3 floors:
First floor: Huge living and dining room, access to the large balcony with beautiful sea views. Large kitchen with island, freight elevator and spiral service staircase to the third floor, service area with bedroom and bathroom, office, a sunny and airy suite with wardrobe and wall covered with wood ’pau marfim’, and bathroom with natural illumination, 2 bedrooms sharing a bathroom, ’Canadian suite’, numerous wardrobes (all made by carpenters).
Access to second floor via linear staircase, large family room/game room with gourmet bar, electric cooktop and granite countertop. Access to the master suite is via a small pond and vertical garden, before the bedroom is a space used as a gym, in the large master suite there is an office/library, a generous closet all in wood ’peroba do campo’, bathroom with natural light well, shower and Jacuzzi.
On the third floor there is a garden with a 360 degree view of the Pedra da Gávea, the Tijucas islands and the infinite horizon. On the deck, a Jacuzzi and a shower complete the leisure area and, on the part facing the sea, a gourmet area with a pizza oven, a gas point is programmed in the stone wall, in case you decide to install a gourmet kitchen. There is also a swimming pool with waterfall and jets for swimming, planter. Wet sauna with natural lighting, shower and toilet.
6 parking spaces and a storage area.
The building has a large playground, swimming pool and wet sauna and porter em commercial hours.
On the concierge floor there is a suite (+ or - 9 square meters) for a driver or employee.
Contact
Apartment 4 Bedrooms
Leblon, Rio de Janeiro
New · 283m²
View Sea
buy
R$ 38.000.000
APARTMENT 501
283 m2
4 convertible suites
Balcony with sea view
Room in ’L’; kitchen and service area
THE ARCHITECTURAL PROJECT, ITS HISTORY
The first architectural project signed by the international office Gensler.
The first ’Building / Art Gallery’ of Rio de Janeiro with works by contemporary artists such as Lole de Freitas, Ernesto Neto, Vik Muniz and Brothers Campana.
The first project to offer a blank plan for you to create your project with your personal tone. The first in terms of security, modernity and innovation. Tom Dauphin moreira. The best always stays for the end.
About Zien Arquitetura in partnership with Gensler Arquitetura: Leblon represents the perfect Carioca soul full of contrasts. « We designed a building that candid perfectly in the paisafem, which is a real postcard. The infinite horizontz line, the white sand, the blue of the sea, a known sunset all over the world, the green that frames the landscape. » Explore the horizon line from your entire horizon as far as possible. At the front combines with modernist geometry and the beach sidewalk. The balcony windows are almost invisible favoring the view and a horizon framed by horizontal and vertical structures sinuous, built with GFRP (Glass Fiber Reinforced Polymer). We unite gensler’s international design expertise and the best of Brazilian contemporary art.
THE BUILDING:
Façade that deprives the horizon:
Aluminum with wood finish
Minimalist line floor-to-ceiling frames
Front façade in GFRP Glass Fiber Reinforced Polymer)
Self-portating bodyguard in curved crystal glass
INFRASTRUCTURE:
Lobby: Here visitors to the building and owners immerse themselves in a real art gallery.
Meeting room
Academy
Bike rack and rancher
Driver’s room with up to 3 parking spaces per apartment
SAFETY:
Electronic intercom
Perimeter safety system
CCTV monitoring circuit
Access control through smart locks in private and common areas
Leblon is Rio de Janeiro’s noblest neighbourhood. Here you’ll find great restaurants and high-end bars. The beach offers a beautiful view of the famous Dois Irmãos.
From the 1970s onwards, Baixo Leblon established itself as a centre for intellectuals and today offers a relaxed and cultured atmosphere. Lower Leblon offers very luxurious flat blocks and a variety of exclusive restaurants and upmarket shops. Nearby is Rio de Janeiro’s hippodrome, where, in addition to horse racing, major concerts and other events are also held.
Horizon Rio, a new boutique real estate agency in Rio de Janeiro that offers you a personalized and innovative experience in the hunt for luxury real estate.
283 m2
4 convertible suites
Balcony with sea view
Room in ’L’; kitchen and service area
THE ARCHITECTURAL PROJECT, ITS HISTORY
The first architectural project signed by the international office Gensler.
The first ’Building / Art Gallery’ of Rio de Janeiro with works by contemporary artists such as Lole de Freitas, Ernesto Neto, Vik Muniz and Brothers Campana.
The first project to offer a blank plan for you to create your project with your personal tone. The first in terms of security, modernity and innovation. Tom Dauphin moreira. The best always stays for the end.
About Zien Arquitetura in partnership with Gensler Arquitetura: Leblon represents the perfect Carioca soul full of contrasts. « We designed a building that candid perfectly in the paisafem, which is a real postcard. The infinite horizontz line, the white sand, the blue of the sea, a known sunset all over the world, the green that frames the landscape. » Explore the horizon line from your entire horizon as far as possible. At the front combines with modernist geometry and the beach sidewalk. The balcony windows are almost invisible favoring the view and a horizon framed by horizontal and vertical structures sinuous, built with GFRP (Glass Fiber Reinforced Polymer). We unite gensler’s international design expertise and the best of Brazilian contemporary art.
THE BUILDING:
Façade that deprives the horizon:
Aluminum with wood finish
Minimalist line floor-to-ceiling frames
Front façade in GFRP Glass Fiber Reinforced Polymer)
Self-portating bodyguard in curved crystal glass
INFRASTRUCTURE:
Lobby: Here visitors to the building and owners immerse themselves in a real art gallery.
Meeting room
Academy
Bike rack and rancher
Driver’s room with up to 3 parking spaces per apartment
SAFETY:
Electronic intercom
Perimeter safety system
CCTV monitoring circuit
Access control through smart locks in private and common areas
Leblon is Rio de Janeiro’s noblest neighbourhood. Here you’ll find great restaurants and high-end bars. The beach offers a beautiful view of the famous Dois Irmãos.
From the 1970s onwards, Baixo Leblon established itself as a centre for intellectuals and today offers a relaxed and cultured atmosphere. Lower Leblon offers very luxurious flat blocks and a variety of exclusive restaurants and upmarket shops. Nearby is Rio de Janeiro’s hippodrome, where, in addition to horse racing, major concerts and other events are also held.
Horizon Rio, a new boutique real estate agency in Rio de Janeiro that offers you a personalized and innovative experience in the hunt for luxury real estate.
Contact
Apartment 4 Bedrooms
Leblon, Rio de Janeiro
New · 283m²
View Sea
buy
R$ 36.000.000
APARTMENT 201
283 m2
4 convertible suites
Balcony with sea view
Room in ’L’; kitchen and service area
THE ARCHITECTURAL PROJECT, ITS HISTORY
The first architectural project signed by the international office Gensler.
The first ’Building / Art Gallery’ of Rio de Janeiro with works by contemporary artists such as Lole de Freitas, Ernesto Neto, Vik Muniz and Brothers Campana.
The first project to offer a blank plan for you to create your project with your personal tone. The first in terms of security, modernity and innovation. Tom Dauphin moreira. The best always stays for the end.
About Zien Arquitetura in partnership with Gensler Arquitetura: Leblon represents the perfect Carioca soul full of contrasts. « We designed a building that candid perfectly in the paisafem, which is a real postcard. The infinite horizontz line, the white sand, the blue of the sea, a known sunset all over the world, the green that frames the landscape. » Explore the horizon line from your entire horizon as far as possible. At the front combines with modernist geometry and the beach sidewalk. The balcony windows are almost invisible favoring the view and a horizon framed by horizontal and vertical structures sinuous, built with GFRP (Glass Fiber Reinforced Polymer). We unite gensler’s international design expertise and the best of Brazilian contemporary art.
THE BUILDING:
Façade that deprives the horizon:
Aluminum with wood finish
Minimalist line floor-to-ceiling frames
Front façade in GFRP Glass Fiber Reinforced Polymer)
Self-portating bodyguard in curved crystal glass
INFRASTRUCTURE:
Lobby: Here visitors to the building and owners immerse themselves in a real art gallery.
Meeting room
Academy
Bike rack and rancher
Driver’s room with up to 3 parking spaces per apartment
SAFETY:
Electronic intercom
Perimeter safety system
CCTV monitoring circuit
Access control through smart locks in private and common areas
Leblon is Rio de Janeiro’s noblest neighbourhood. Here you’ll find great restaurants and high-end bars. The beach offers a beautiful view of the famous Dois Irmãos.
From the 1970s onwards, Baixo Leblon established itself as a centre for intellectuals and today offers a relaxed and cultured atmosphere. Lower Leblon offers very luxurious flat blocks and a variety of exclusive restaurants and upmarket shops. Nearby is Rio de Janeiro’s hippodrome, where, in addition to horse racing, major concerts and other events are also held.
Horizon Rio, a new boutique real estate agency in Rio de Janeiro that offers you a personalized and innovative experience in the hunt for luxury real estate.
283 m2
4 convertible suites
Balcony with sea view
Room in ’L’; kitchen and service area
THE ARCHITECTURAL PROJECT, ITS HISTORY
The first architectural project signed by the international office Gensler.
The first ’Building / Art Gallery’ of Rio de Janeiro with works by contemporary artists such as Lole de Freitas, Ernesto Neto, Vik Muniz and Brothers Campana.
The first project to offer a blank plan for you to create your project with your personal tone. The first in terms of security, modernity and innovation. Tom Dauphin moreira. The best always stays for the end.
About Zien Arquitetura in partnership with Gensler Arquitetura: Leblon represents the perfect Carioca soul full of contrasts. « We designed a building that candid perfectly in the paisafem, which is a real postcard. The infinite horizontz line, the white sand, the blue of the sea, a known sunset all over the world, the green that frames the landscape. » Explore the horizon line from your entire horizon as far as possible. At the front combines with modernist geometry and the beach sidewalk. The balcony windows are almost invisible favoring the view and a horizon framed by horizontal and vertical structures sinuous, built with GFRP (Glass Fiber Reinforced Polymer). We unite gensler’s international design expertise and the best of Brazilian contemporary art.
THE BUILDING:
Façade that deprives the horizon:
Aluminum with wood finish
Minimalist line floor-to-ceiling frames
Front façade in GFRP Glass Fiber Reinforced Polymer)
Self-portating bodyguard in curved crystal glass
INFRASTRUCTURE:
Lobby: Here visitors to the building and owners immerse themselves in a real art gallery.
Meeting room
Academy
Bike rack and rancher
Driver’s room with up to 3 parking spaces per apartment
SAFETY:
Electronic intercom
Perimeter safety system
CCTV monitoring circuit
Access control through smart locks in private and common areas
Leblon is Rio de Janeiro’s noblest neighbourhood. Here you’ll find great restaurants and high-end bars. The beach offers a beautiful view of the famous Dois Irmãos.
From the 1970s onwards, Baixo Leblon established itself as a centre for intellectuals and today offers a relaxed and cultured atmosphere. Lower Leblon offers very luxurious flat blocks and a variety of exclusive restaurants and upmarket shops. Nearby is Rio de Janeiro’s hippodrome, where, in addition to horse racing, major concerts and other events are also held.
Horizon Rio, a new boutique real estate agency in Rio de Janeiro that offers you a personalized and innovative experience in the hunt for luxury real estate.
Contact
See more Properties for Sale, Apartments and Houses New, in Rio de Janeiro
Bedrooms
Zones
Can’t find the property you’re looking for?



















