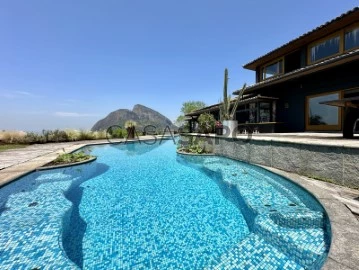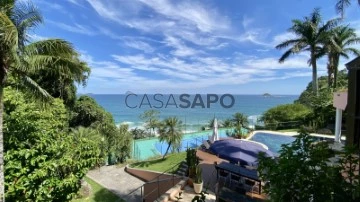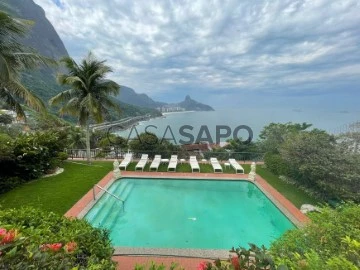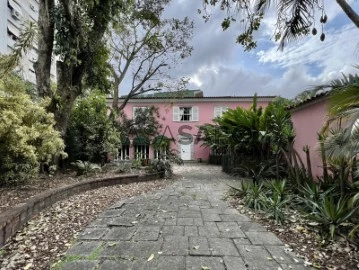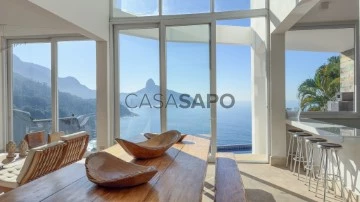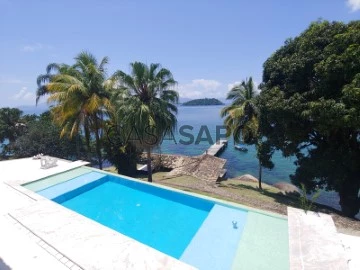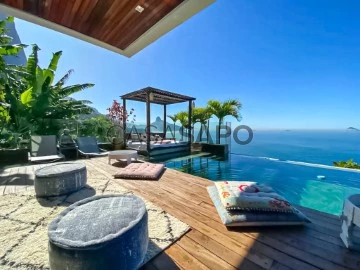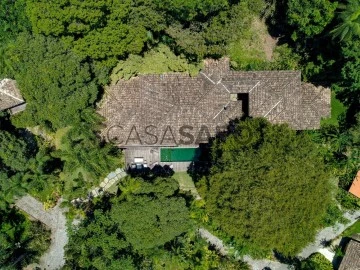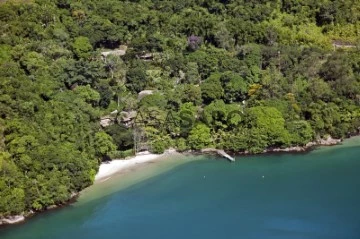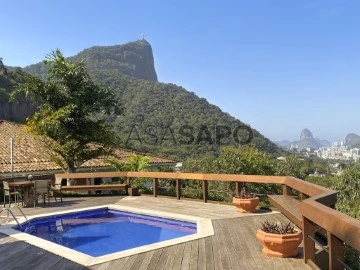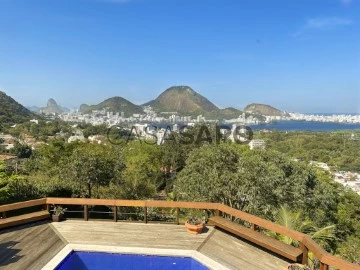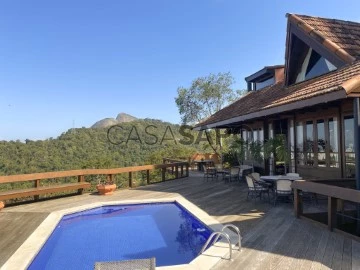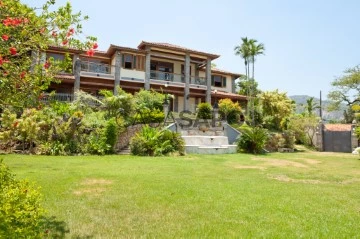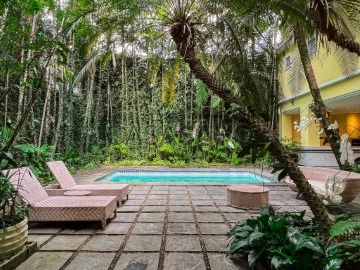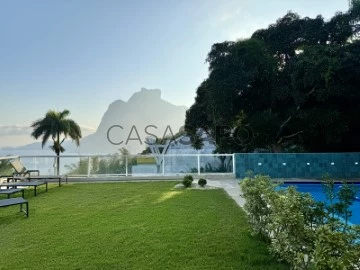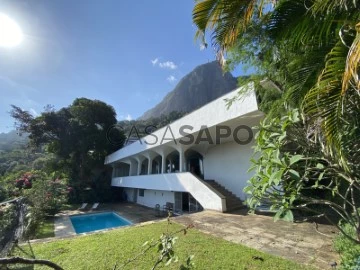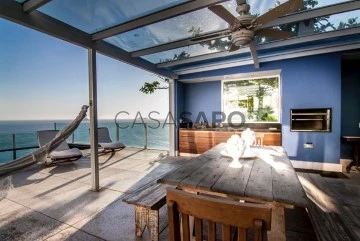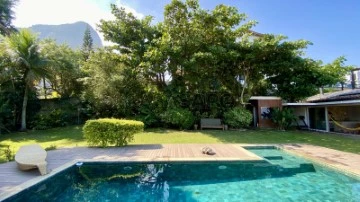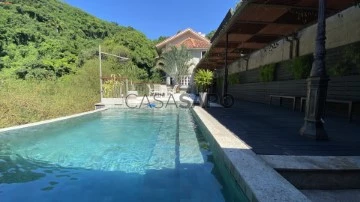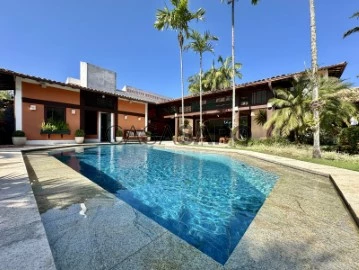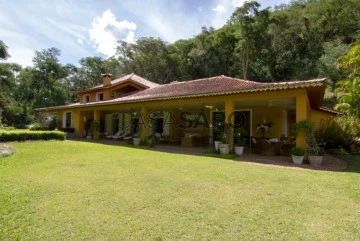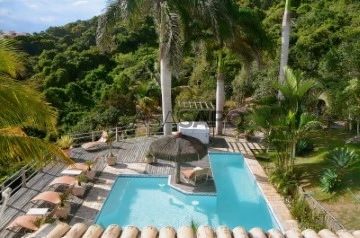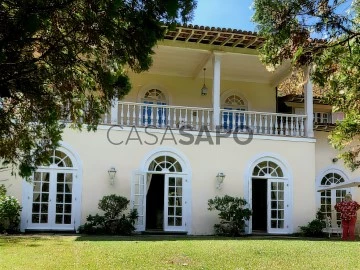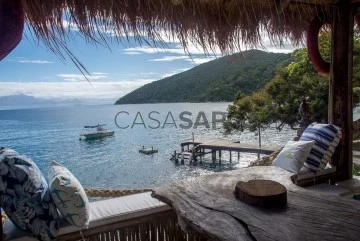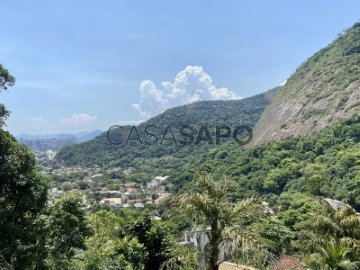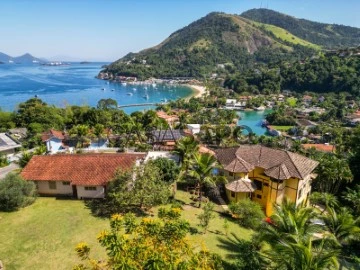61 Properties for Sale, Apartments and Houses - House higher price, Used, in Rio de Janeiro
Order by
Higher price
House 5 Bedrooms
Gávea, Rio de Janeiro
Used · 1,095m²
With Garage
buy
R$ 32.000.000
This exquisite mansion in the upper part of Gávea is truly impressive. With breathtaking panoramic views of the sea, the mountains, and the Dois Irmãos, it offers a unique living experience in Rio de Janeiro.
With a living area of 1.095 m2 and a total area of 3.200 m2, this mansion features five suites, including two spacious master suites, providing ample and cozy spaces to accommodate you and your family. The living room is spacious and divided into two areas, a dining room, a dual kitchen, and a complete service area offering a luxurious and functional environment.
The mansion combines the charm of various woods, marble, and numerous charming details, including a spectacular wrought iron front door. The extensive outdoor space includes an English-style garden, a pool with a whirlpool, a bar, a barbecue area, and lush vegetation.
Additionally, there is an extra area that can be converted into a separate apartment or bedroom, complete with a bathroom and sauna. Balconies wrap around the residence, providing stunning views from every angle.
To top it off, there’s a storage room, a wine cellar, and a five-car garage.
This property is located in a high-end gated community with 24-hour armed security, ensuring the tranquility and privacy of the residents. This is a unique opportunity to live in grand style and enjoy the luxury and beauty that Rio de Janeiro has to offer.
With a living area of 1.095 m2 and a total area of 3.200 m2, this mansion features five suites, including two spacious master suites, providing ample and cozy spaces to accommodate you and your family. The living room is spacious and divided into two areas, a dining room, a dual kitchen, and a complete service area offering a luxurious and functional environment.
The mansion combines the charm of various woods, marble, and numerous charming details, including a spectacular wrought iron front door. The extensive outdoor space includes an English-style garden, a pool with a whirlpool, a bar, a barbecue area, and lush vegetation.
Additionally, there is an extra area that can be converted into a separate apartment or bedroom, complete with a bathroom and sauna. Balconies wrap around the residence, providing stunning views from every angle.
To top it off, there’s a storage room, a wine cellar, and a five-car garage.
This property is located in a high-end gated community with 24-hour armed security, ensuring the tranquility and privacy of the residents. This is a unique opportunity to live in grand style and enjoy the luxury and beauty that Rio de Janeiro has to offer.
Contact
House 5 Bedrooms
São Conrado, Rio de Janeiro
Used · 1,200m²
With Garage
buy
R$ 30.000.000
There are 3,400m² of total area, with 1,200m² of built area. This spacious house consists of a large living room with integrated spaces, balcony with views of the sea and mountains, 05 suites (01 master with 02 closets), hot tub, 08 bathrooms, pantry and kitchen with cabinets, sports court, barbecue area, swimming pool, jacuzzi, sauna and 06 parking spaces.
The property is rented with 02 employees, worth R$ 300.00 per night, not included in the reservation price. Electricity consumption will be charged for seasonal rentals and recordings.
New Year’s Eve 2023/2024 - Minimum package 07 nights
Events, photographic productions and recordings - Price on request
A security deposit is charged and returned within 2 business days after check-out.
Check-in time: from 2pm.
Check-out time: until 12pm.
The property is rented with 02 employees, worth R$ 300.00 per night, not included in the reservation price. Electricity consumption will be charged for seasonal rentals and recordings.
New Year’s Eve 2023/2024 - Minimum package 07 nights
Events, photographic productions and recordings - Price on request
A security deposit is charged and returned within 2 business days after check-out.
Check-in time: from 2pm.
Check-out time: until 12pm.
Contact
House 6 Bedrooms +3
Leblon, Rio de Janeiro
Used · 570m²
With Garage
buy
R$ 19.500.000
This exceptional 570 m2 house, located in the prestigious Leblon neighborhood, is available for sale. It offers an unparalleled retreat with a harmonious blend of indoor and outdoor spaces.
The house features four spacious rooms, a winter garden that creates a charming atmosphere, as well as a social hall and a guest restroom that welcome guests with elegance.
In the intimate area, you will find six bedrooms, including three suites and a master suite equipped with a luxurious hydromassage and with 2 additional rooms. Additionally, the house has two social bathrooms for added convenience.
To accommodate guests with privacy, there is a spacious suite outside the house, providing a cozy and independent space.
The landscaping project was carefully designed by Burle Max, adorning the garden with natural beauty. The service area includes a dining room, kitchen, and laundry room, with direct access from the charming Jardim Pernambuco. Three parking spaces ensure convenience for your vehicles.
Located in the sophisticated Leblon neighborhood, the place captivates with its cosmopolitan atmosphere, stunning beaches, excellent restaurants, and vibrant lifestyle. Being private, this house is a unique opportunity to live with refinement and comfort in the heart of Leblon.
The house features four spacious rooms, a winter garden that creates a charming atmosphere, as well as a social hall and a guest restroom that welcome guests with elegance.
In the intimate area, you will find six bedrooms, including three suites and a master suite equipped with a luxurious hydromassage and with 2 additional rooms. Additionally, the house has two social bathrooms for added convenience.
To accommodate guests with privacy, there is a spacious suite outside the house, providing a cozy and independent space.
The landscaping project was carefully designed by Burle Max, adorning the garden with natural beauty. The service area includes a dining room, kitchen, and laundry room, with direct access from the charming Jardim Pernambuco. Three parking spaces ensure convenience for your vehicles.
Located in the sophisticated Leblon neighborhood, the place captivates with its cosmopolitan atmosphere, stunning beaches, excellent restaurants, and vibrant lifestyle. Being private, this house is a unique opportunity to live with refinement and comfort in the heart of Leblon.
Contact
House 6 Bedrooms
Joá, Rio de Janeiro
Used · 467m²
buy
R$ 16.000.000
House of 6 suites for sale in Joá
This magnificent luxury home is situated in the heart of one of the most prestigious areas near the famous Joá cliffs, offering spectacular views of the ocean and Rio’s majestic mountains.
Built with a strong commitment to environmental sustainability, the house exhibits a contemporary style that enhances the beauty of local materials and Brazilian architecture. Each suite offers an impressive view of the sea, providing a unique visual experience.
The infinity pool harmonises perfectly with the surrounding landscape, creating a stunning scenery that looks like something out of a postcard of Rio. Located just a few steps from Joatinga beach, the property has 5 suites, all with private bathrooms, ensuring comfort and privacy in a luxurious environment.
The Joá neighbourhood is a picturesque residential area located in the west zone of Rio de Janeiro, Brazil. Known for its natural beauty and exclusivity, Joá is located between the rainforest and the city’s beaches. Its landscape is dominated by luxurious mansions and luxury condominiums, some of which offer stunning views of the Atlantic Ocean and Guanabara Bay. In summary, the Joá neighbourhood is an exclusive enclave that combines natural beauty with luxury and privacy.
Horizon Rio, the boutique real estate agency in Rio de Janeiro that proposes for you a personalised and innovative experience in the hunt for luxury properties.
This magnificent luxury home is situated in the heart of one of the most prestigious areas near the famous Joá cliffs, offering spectacular views of the ocean and Rio’s majestic mountains.
Built with a strong commitment to environmental sustainability, the house exhibits a contemporary style that enhances the beauty of local materials and Brazilian architecture. Each suite offers an impressive view of the sea, providing a unique visual experience.
The infinity pool harmonises perfectly with the surrounding landscape, creating a stunning scenery that looks like something out of a postcard of Rio. Located just a few steps from Joatinga beach, the property has 5 suites, all with private bathrooms, ensuring comfort and privacy in a luxurious environment.
The Joá neighbourhood is a picturesque residential area located in the west zone of Rio de Janeiro, Brazil. Known for its natural beauty and exclusivity, Joá is located between the rainforest and the city’s beaches. Its landscape is dominated by luxurious mansions and luxury condominiums, some of which offer stunning views of the Atlantic Ocean and Guanabara Bay. In summary, the Joá neighbourhood is an exclusive enclave that combines natural beauty with luxury and privacy.
Horizon Rio, the boutique real estate agency in Rio de Janeiro that proposes for you a personalised and innovative experience in the hunt for luxury properties.
Contact
House 4 Bedrooms Duplex
Angra dos Reis, Rio de Janeiro
Used · 7,500m²
With Swimming Pool
buy
R$ 16.000.000
Beautiful House, finely decorated with 04 comfortable suites, swimming pool, private deck and with access to the beach with crystal clear water in Angra dos Reis.
Beautiful property of 7.500sqm with large house with total comfort and infrastructure.
The property has Main House, Housekeeper’s House, House Lounge and gourmet beachfront area with barbecue and lounge for your convenience by the sea.
The Main House, finely decorated, has 04 large and comfortable suites, all with closets and air conditioning. Room in 03 environments, TV room, kitchen, toilet, pantry, games room and balcony with beautiful sea view.
Outside there is a beautiful infinity pool with panoramic sea views of Angra dos Reis.
Casa Lounge has a large and well-decorated poolside lounge with access to the sea and gourmet area. It also has toilet, barbecue and kitchen of support equipped.
Descending towards the sea, the property has a large landscaped lawn garden, with access to the boat deck and goourmet area. All access paved and illuminated.
The property also has a large deck for boats with ramp for access to closed nautical garage for boats up to 45 feet, and multisport court. At the foot of the gourmet deck-side area, a staircase for a great swim in the crystal clear waters that bathe this beautiful property. A real natural pool!
The property has automatic generator, artesian well and cistern with storage capacity of up to 50 thousand water. It also has paved and illuminated private access to the beach.
Privacy and exclusivity that our special customers deserve!
True Luxury in Angra dos Reis!
Beautiful property of 7.500sqm with large house with total comfort and infrastructure.
The property has Main House, Housekeeper’s House, House Lounge and gourmet beachfront area with barbecue and lounge for your convenience by the sea.
The Main House, finely decorated, has 04 large and comfortable suites, all with closets and air conditioning. Room in 03 environments, TV room, kitchen, toilet, pantry, games room and balcony with beautiful sea view.
Outside there is a beautiful infinity pool with panoramic sea views of Angra dos Reis.
Casa Lounge has a large and well-decorated poolside lounge with access to the sea and gourmet area. It also has toilet, barbecue and kitchen of support equipped.
Descending towards the sea, the property has a large landscaped lawn garden, with access to the boat deck and goourmet area. All access paved and illuminated.
The property also has a large deck for boats with ramp for access to closed nautical garage for boats up to 45 feet, and multisport court. At the foot of the gourmet deck-side area, a staircase for a great swim in the crystal clear waters that bathe this beautiful property. A real natural pool!
The property has automatic generator, artesian well and cistern with storage capacity of up to 50 thousand water. It also has paved and illuminated private access to the beach.
Privacy and exclusivity that our special customers deserve!
True Luxury in Angra dos Reis!
Contact
House 5 Bedrooms
Joá, Rio de Janeiro
Used · 780m²
With Garage
buy / rent
R$ 15.750.000 / R$ 120.000
Luxurious 5-bedroom mansion for rent in Joá with sea views
The property is situated in a privileged location, between São Conrado and Barra da Tijuca.
A safe place with 24-hour security, with 800m2 of modern luxury, decorated with metal, glass and wood.
An incredible master has designed over 1000 m², linking the spa space to a vertical garden with over 1800 plants and a waterfall shower.
The space
The house consists of five bedrooms and eight bathrooms, a workstation, a home theatre, a barbecue area, outdoor decks, an infinity pool surrounded by a forest and facing the ocean.
The property has an incredible amount of energy and time to create the atmosphere of peace and tranquillity.
*Ask about concierge services.
- 5 bedrooms
- 8 bathrooms
- Swimming pool and incredible sea views
ABOUT THE NEIGHBOURHOOD
The Joá neighbourhood is a picturesque residential area located on the west side of Rio de Janeiro, Brazil. Known for its natural beauty and exclusivity, Joá is located between the rainforest and the city’s beaches. Its landscape is dominated by luxurious mansions and condominiums, some of which offer breathtaking views of the Atlantic Ocean and Guanabara Bay. In short, the Joá neighbourhood is an exclusive enclave that combines natural beauty with luxury and privacy.
Horizon Rio, the boutique real estate agency in Rio de Janeiro that proposes for you a personalised and innovative experience in the hunt for luxury properties.
The property is situated in a privileged location, between São Conrado and Barra da Tijuca.
A safe place with 24-hour security, with 800m2 of modern luxury, decorated with metal, glass and wood.
An incredible master has designed over 1000 m², linking the spa space to a vertical garden with over 1800 plants and a waterfall shower.
The space
The house consists of five bedrooms and eight bathrooms, a workstation, a home theatre, a barbecue area, outdoor decks, an infinity pool surrounded by a forest and facing the ocean.
The property has an incredible amount of energy and time to create the atmosphere of peace and tranquillity.
*Ask about concierge services.
- 5 bedrooms
- 8 bathrooms
- Swimming pool and incredible sea views
ABOUT THE NEIGHBOURHOOD
The Joá neighbourhood is a picturesque residential area located on the west side of Rio de Janeiro, Brazil. Known for its natural beauty and exclusivity, Joá is located between the rainforest and the city’s beaches. Its landscape is dominated by luxurious mansions and condominiums, some of which offer breathtaking views of the Atlantic Ocean and Guanabara Bay. In short, the Joá neighbourhood is an exclusive enclave that combines natural beauty with luxury and privacy.
Horizon Rio, the boutique real estate agency in Rio de Janeiro that proposes for you a personalised and innovative experience in the hunt for luxury properties.
Contact
House 5 Bedrooms Triplex
Joá, Rio de Janeiro
Used · 1,200m²
With Swimming Pool
buy
R$ 15.000.000
Beautiful luxury villa located in the heart of one of the most prestigious neighborhoods near the famous Joá cliffs, from which it is possible to see the ocean and the magnificent mountains of Rio.
The villa was recently built in accordance with the owner’s commitment to environmental sustainability.
It has a contemporary style, emphasizing the beauty and uniqueness of local materials and Brazilian architecture. From all rooms you can admire the breathtaking view of the sea.
The infinity pool blends with the beautiful landscape and creates a unique postcard of Rio. The villa is located just a few steps from Joatinga beach. It is composed of 5 suites with private bathrooms.
The villa was recently built in accordance with the owner’s commitment to environmental sustainability.
It has a contemporary style, emphasizing the beauty and uniqueness of local materials and Brazilian architecture. From all rooms you can admire the breathtaking view of the sea.
The infinity pool blends with the beautiful landscape and creates a unique postcard of Rio. The villa is located just a few steps from Joatinga beach. It is composed of 5 suites with private bathrooms.
Contact
House 6 Bedrooms
Paraty, Rio de Janeiro
Used
With Garage
buy
R$ 15.000.000
Beautiful Mansion with 6 large and comfortable suites, large living room in 3 environments, kitchen equipped with pantry, service area, balcony overlooking the sea, charming swimming pool, sauna and large grassy area with landscaping. Private stake for 4 vehicles. Sold with all the furniture, ready to move-in.
The property is located in an exclusive condominium by the sea of only 3 units.
The Condominium has total leisure infrastructure with games room, helipad, private beach, private deck for boats, poitas, living area on the beach and sheltered bay.
The beach with private access is a charm! With 70m long, it has crystal clear and tranquil waters for the comfort of your family.
Easy access by road and sea, besides having exclusive helipad.
True Luxury!
The property is located in an exclusive condominium by the sea of only 3 units.
The Condominium has total leisure infrastructure with games room, helipad, private beach, private deck for boats, poitas, living area on the beach and sheltered bay.
The beach with private access is a charm! With 70m long, it has crystal clear and tranquil waters for the comfort of your family.
Easy access by road and sea, besides having exclusive helipad.
True Luxury!
Contact
House 6 Bedrooms
Paraty, Rio de Janeiro
Used · 700m²
With Garage
buy
R$ 15.000.000
Beautiful luxury house with 6 suites, swimming pool and sauna located on the beachfront for sale in Paraty. The house has a built area of 700m2 and has a total area of 3.500m2.
The house has 6 spacious and comfortable suites, a large living room in 3 environments, a fully equipped kitchen with pantry, a service area, a large balcony overlooking the sea, a charming swimming pool, a sauna and a large lawn area with landscaping. Private parking for 4 vehicles.
The property is located in a very exclusive beachfront condominium of only 3 units.
The condominium has a full recreational infrastructure with game room, helipad, private beach, private boat deck, poitas, beach living area and sheltered bay.
The property has private access to the beach, which is a real advantage in the area. The beach is 70m long and has crystal clear, calm waters, ideal for families.
Easy access by road and sea, in addition to having an exclusive heliport.
Paraty is a very quiet place, located in the Costa Verde in Rio de Janeiro, Brazil. With its many natural beauties and beautiful beaches, it is an ideal place to relax and spend your vacations.
The house has 6 spacious and comfortable suites, a large living room in 3 environments, a fully equipped kitchen with pantry, a service area, a large balcony overlooking the sea, a charming swimming pool, a sauna and a large lawn area with landscaping. Private parking for 4 vehicles.
The property is located in a very exclusive beachfront condominium of only 3 units.
The condominium has a full recreational infrastructure with game room, helipad, private beach, private boat deck, poitas, beach living area and sheltered bay.
The property has private access to the beach, which is a real advantage in the area. The beach is 70m long and has crystal clear, calm waters, ideal for families.
Easy access by road and sea, in addition to having an exclusive heliport.
Paraty is a very quiet place, located in the Costa Verde in Rio de Janeiro, Brazil. With its many natural beauties and beautiful beaches, it is an ideal place to relax and spend your vacations.
Contact
House 4 Bedrooms Duplex
Jardim Botânico, Rio de Janeiro
Used · 660m²
With Garage
buy
R$ 14.000.000
House in Alto Jardim Botânico with unique architecture and spectacular 180-degree views of Rio de Janeiro. Built overlooking the green using internal beams of massive Ipê champagne and cognac, which support the roofs.
660 m² recently renovated, large living room with wooden ceiling, multiple fully integrated environments with lots of ventilation and light. Living room, dining room, deck with barbecue and swimming pool with unbeatable views of the green, Sugarloaf Mountain, Christ the Redeemer, Lagoa Rodrigo de Freitas and in the background the sea of Arpoador, Ipanema and Leblon beaches, the Cagarras islands and Morro Dois Irmãos.
04 bedrooms, 03 suites, office, TV room, spacious kitchen, laundry area and complete independent rooms. In the gardens, rest spaces, steam sauna, shade and living areas. 03 parking spaces. Alto Jardim Botânico security system, street with gate, little movement but just a few minutes from the neighborhood’s shopping and gastronomic hub.
660 m² recently renovated, large living room with wooden ceiling, multiple fully integrated environments with lots of ventilation and light. Living room, dining room, deck with barbecue and swimming pool with unbeatable views of the green, Sugarloaf Mountain, Christ the Redeemer, Lagoa Rodrigo de Freitas and in the background the sea of Arpoador, Ipanema and Leblon beaches, the Cagarras islands and Morro Dois Irmãos.
04 bedrooms, 03 suites, office, TV room, spacious kitchen, laundry area and complete independent rooms. In the gardens, rest spaces, steam sauna, shade and living areas. 03 parking spaces. Alto Jardim Botânico security system, street with gate, little movement but just a few minutes from the neighborhood’s shopping and gastronomic hub.
Contact
House 6 Bedrooms
São Conrado, Rio de Janeiro
Used · 1,000m²
With Garage
buy
R$ 13.500.000
Surrounded by nature and offering spectacular views of the ocean and Pedra da Gávea, this residence for sale has been redesigned by the famous Brazilian architect Helio Peregrino.
On the first floor, there is an entrance hall, a superb living room, a dining room with fireplace, an open veranda, a large outdoor garden to enjoy the good weather, an office, a library, a bar, a large fully equipped kitchen and a service area with storeroom.
The second floor has a second entrance hall, an open veranda, an office, a breakfast room, six spacious bedrooms (3 of them are suites and have their own bathroom, another is a master suite with a large dressing room and its own bathroom).
The house also has a wine cellar in the basement.
With a total area of 5200 m2, the excellent and sunny outside area consists of a terrace, a lawn, a lake, a sauna, a caretaker’s house with two bedrooms, a kennel and parking spaces for about 20 cars.
This property is the perfect combination of luxury and tranquillity.
On the first floor, there is an entrance hall, a superb living room, a dining room with fireplace, an open veranda, a large outdoor garden to enjoy the good weather, an office, a library, a bar, a large fully equipped kitchen and a service area with storeroom.
The second floor has a second entrance hall, an open veranda, an office, a breakfast room, six spacious bedrooms (3 of them are suites and have their own bathroom, another is a master suite with a large dressing room and its own bathroom).
The house also has a wine cellar in the basement.
With a total area of 5200 m2, the excellent and sunny outside area consists of a terrace, a lawn, a lake, a sauna, a caretaker’s house with two bedrooms, a kennel and parking spaces for about 20 cars.
This property is the perfect combination of luxury and tranquillity.
Contact
House 4 Bedrooms
Gávea, Rio de Janeiro
Used · 881m²
buy
R$ 13.000.000
This magnificent house is located in the wonderful neighborhood of Gávea. The house exudes elegance through its colonial style and classical elements.
Right at the entrance, a lake with colorful fish welcomes visitors with a touch of tranquility. A discreet and functional guardhouse complements the facade.
Originally conceived as an embassy, this house showcases a high standard. It served as the location for the first CASACOR Rio de Janeiro in 1993.
There is a beautiful entrance hall and living areas are examples of classical elegance, while the dining room evokes opulence and sophistication. The office and library provide inspiring environments for study and work.
The kitchen and dining room, carefully separated, ensure a functional space. The pantry, discreet yet spacious, keeps everything organized.
The private quarters do not fall behind. On the second floor, four suites are havens of comfort, each designed with attention to detail. Additionally, a beautiful winter garden is perfect for relaxation.
The third floor features a lounge and another room, perfect for use as an exercise or dance room. Still on the third floor, two huge balconies invite you to appreciate the view of Gávea.
A second house, discreetly situated on the property, serves as accommodation for services. This service house offers three bedrooms, ensuring comfortable accommodation for the staff.
The leisure area leaves nothing to be desired, with an inviting pool, a steam sauna for relaxation, and a barbecue promising memorable gatherings.
Beautiful palm trees adorn the garden, where a glistening pool invites moments of leisure and relaxation.
Lastly, a generous garage that accommodates up to five vehicles.
Right at the entrance, a lake with colorful fish welcomes visitors with a touch of tranquility. A discreet and functional guardhouse complements the facade.
Originally conceived as an embassy, this house showcases a high standard. It served as the location for the first CASACOR Rio de Janeiro in 1993.
There is a beautiful entrance hall and living areas are examples of classical elegance, while the dining room evokes opulence and sophistication. The office and library provide inspiring environments for study and work.
The kitchen and dining room, carefully separated, ensure a functional space. The pantry, discreet yet spacious, keeps everything organized.
The private quarters do not fall behind. On the second floor, four suites are havens of comfort, each designed with attention to detail. Additionally, a beautiful winter garden is perfect for relaxation.
The third floor features a lounge and another room, perfect for use as an exercise or dance room. Still on the third floor, two huge balconies invite you to appreciate the view of Gávea.
A second house, discreetly situated on the property, serves as accommodation for services. This service house offers three bedrooms, ensuring comfortable accommodation for the staff.
The leisure area leaves nothing to be desired, with an inviting pool, a steam sauna for relaxation, and a barbecue promising memorable gatherings.
Beautiful palm trees adorn the garden, where a glistening pool invites moments of leisure and relaxation.
Lastly, a generous garage that accommodates up to five vehicles.
Contact
House 5 Bedrooms +2
Jardim Botânico, Rio de Janeiro
Used · 900m²
With Garage
buy
R$ 9.700.000
Classic and elegant house, designed in the 60s by the architect Luiz Eduardo Indio da Costa. With a discreet façade, it is located just below the statue of Christ the Redeemer. The property has 900m2 of built area.
The house has 3 floors. It has cinematic views from the bedrooms, living rooms, garden and balconies. There are 5 bedrooms in total including two suites, and two bedrooms that share a bathroom. Finally, there is a complete guest studio, independent of the house. The 4 large bedrooms connected by a spectacular balcony offer a privileged view of the lagoon. The house also has 6 bathrooms and a sink.
3 living rooms, one of which is divided into two atmospheres (living room and dining room) with a full view of the Rodrigo de Freitas lagoon, a fireplace and a winter garden make the place both comfortable and beautiful. A swimming pool and a sauna are also part of this dream property.
A service area with laundry room, and two complete outbuildings are also available.
The house is located at the end of a cul-de-sac, with its back to the forest, which brings silence and security. 3 parking spaces in the garage are available as well as parking for more than 10 cars in front of the house.
The house is ideally located only 5 minutes drive from restaurants, supermarkets, Parque Lage and Lagoa. It has a breathtaking view of the Rodrigo de Freitas Lagoon, with the sea in the background and its surrounding mountains.
The house has 3 floors. It has cinematic views from the bedrooms, living rooms, garden and balconies. There are 5 bedrooms in total including two suites, and two bedrooms that share a bathroom. Finally, there is a complete guest studio, independent of the house. The 4 large bedrooms connected by a spectacular balcony offer a privileged view of the lagoon. The house also has 6 bathrooms and a sink.
3 living rooms, one of which is divided into two atmospheres (living room and dining room) with a full view of the Rodrigo de Freitas lagoon, a fireplace and a winter garden make the place both comfortable and beautiful. A swimming pool and a sauna are also part of this dream property.
A service area with laundry room, and two complete outbuildings are also available.
The house is located at the end of a cul-de-sac, with its back to the forest, which brings silence and security. 3 parking spaces in the garage are available as well as parking for more than 10 cars in front of the house.
The house is ideally located only 5 minutes drive from restaurants, supermarkets, Parque Lage and Lagoa. It has a breathtaking view of the Rodrigo de Freitas Lagoon, with the sea in the background and its surrounding mountains.
Contact
House 4 Bedrooms
Joá, Rio de Janeiro
Used · 667m²
With Garage
buy
R$ 8.950.000
Cozy and airy house with 04 bedrooms and many spaces spread over 05 floors.
On the first floor, independent dining room, kitchen, toilet, laundry room.
Second floor has large living room with high ceilings and winter garden, TV room with and balcony.
Going up to the third floor we have the master suite, 02 other bedrooms, 01 suite, small living area and guest bathroom.
A large solarium with views of the sea and the mountains welcomes us on the fourth floor, which also has 02 offices, 01 bathroom and 01 guest room.
The top floor surprises us every minute, an extensive green area with lawn, fruit trees, swimming pool, sauna, covered leisure area with barbecue, support kitchen and toilet.
An incredible view with 180 degrees of sea, mountains, sky and lots of green.
The house also has 03 parking spaces and solar panels.
On the first floor, independent dining room, kitchen, toilet, laundry room.
Second floor has large living room with high ceilings and winter garden, TV room with and balcony.
Going up to the third floor we have the master suite, 02 other bedrooms, 01 suite, small living area and guest bathroom.
A large solarium with views of the sea and the mountains welcomes us on the fourth floor, which also has 02 offices, 01 bathroom and 01 guest room.
The top floor surprises us every minute, an extensive green area with lawn, fruit trees, swimming pool, sauna, covered leisure area with barbecue, support kitchen and toilet.
An incredible view with 180 degrees of sea, mountains, sky and lots of green.
The house also has 03 parking spaces and solar panels.
Contact
House 5 Bedrooms
Botafogo, Rio de Janeiro
Used · 800m²
With Garage
buy
R$ 8.500.000
Beautiful outdoor area with swimming pool, jacuzzi, dry and steam saunas, lounge with gym, social bathroom and kitchen support.
On the same floor as the external area, there is a large lounge with 3 environments, toilet, wine cellar, pantry, kitchen and complete dependence.
On the upper floor: hall, 3 excellent suites with huge closets, and the master suite with jacuzzi.
Annex with large independent apartment: living room, 2 suites and own kitchen.
Laundry and storage rooms are on the floor below the kitchen.
Solar energy generator for water heating!
5 WAGES - 3 covered!
RARITY!!!
On the same floor as the external area, there is a large lounge with 3 environments, toilet, wine cellar, pantry, kitchen and complete dependence.
On the upper floor: hall, 3 excellent suites with huge closets, and the master suite with jacuzzi.
Annex with large independent apartment: living room, 2 suites and own kitchen.
Laundry and storage rooms are on the floor below the kitchen.
Solar energy generator for water heating!
5 WAGES - 3 covered!
RARITY!!!
Contact
House 3 Bedrooms Duplex
Barra da Tijuca, Rio de Janeiro
Used · 600m²
With Garage
buy
R$ 7.900.000
This stunning house located in an exclusive condominium combines elegance and convenience, creating the perfect setting for a life of refinement and comfort. With a spacious plot of 1000 square meters and charming landscaping designed by the renowned Burle Marx, you will be greeted by the beauty of nature right at your doorstep.
Enjoy moments of relaxation and leisure with a lush pool, invigorating sauna, and rejuvenating jacuzzi, or invite friends and family for memorable gatherings in the complete leisure area, complete with barbecue and beer cooler. Inside, the ambiance is equally splendid, with a living room that opens onto a central garden and a koi carp pond, bringing the tranquility of nature indoors. The dining room is perfect for special occasions, while the underground cellar and fully equipped kitchen provide the ideal setting for memorable gastronomic experiences.
On the second floor, you will find the intimate and cozy space of the suites, each carefully designed to offer comfort and privacy. With a television room for entertainment, well-appointed bedrooms, and an adjacent studio ideal for creative projects or a home office, this house offers everything you need to live the luxurious and peaceful lifestyle.
Enjoy moments of relaxation and leisure with a lush pool, invigorating sauna, and rejuvenating jacuzzi, or invite friends and family for memorable gatherings in the complete leisure area, complete with barbecue and beer cooler. Inside, the ambiance is equally splendid, with a living room that opens onto a central garden and a koi carp pond, bringing the tranquility of nature indoors. The dining room is perfect for special occasions, while the underground cellar and fully equipped kitchen provide the ideal setting for memorable gastronomic experiences.
On the second floor, you will find the intimate and cozy space of the suites, each carefully designed to offer comfort and privacy. With a television room for entertainment, well-appointed bedrooms, and an adjacent studio ideal for creative projects or a home office, this house offers everything you need to live the luxurious and peaceful lifestyle.
Contact
House 9 Bedrooms
Correas, Petrópolis, Rio de Janeiro
Used · 589m²
With Garage
buy
R$ 7.500.000
Magnificent villa in Correa, Petrópolis, with a beautiful 80,000m² lot beautifully landscaped with exceptional landscaping and old trees, which provides a lot of privacy and tranquility.
The beautiful and charming property of 589m² of total built area and which is in excellent state of conservation, has an imposing main house of 529m² of built area, surrounded by beautiful vegetation and views of the national park.
The house was built with excellent taste, and has been recently renovated with beautiful finishes. It has a large veranda, a large social hall, 2 beautiful living rooms, a home cinema, a fireplace, a dining room, toilets, a social bathroom, a private hall, 7 bedrooms, 5 suites, all very comfortable and with excellent quality wardrobes, a large kitchen, plus an air-conditioned wine cellar, a pantry and a laundry room.
The property is also furnished with a guest house with living room, 2 bedrooms, 1 bathroom, 1 kitchen, laundry room. Plus janitor’s house, garage and good parking, outbuildings for employees with 2 bedrooms.
The leisure area of the manor has a porch with a complete gastronomic area, a dry sauna and 2 social bathrooms and a heated swimming pool.
On the large grounds you will find a shaded soccer field and other locker rooms and a playground.
Rainwater collection and reuse system, internal and external security system.
The property is located in a noble street and with easy access to shops and other services.
The beautiful and charming property of 589m² of total built area and which is in excellent state of conservation, has an imposing main house of 529m² of built area, surrounded by beautiful vegetation and views of the national park.
The house was built with excellent taste, and has been recently renovated with beautiful finishes. It has a large veranda, a large social hall, 2 beautiful living rooms, a home cinema, a fireplace, a dining room, toilets, a social bathroom, a private hall, 7 bedrooms, 5 suites, all very comfortable and with excellent quality wardrobes, a large kitchen, plus an air-conditioned wine cellar, a pantry and a laundry room.
The property is also furnished with a guest house with living room, 2 bedrooms, 1 bathroom, 1 kitchen, laundry room. Plus janitor’s house, garage and good parking, outbuildings for employees with 2 bedrooms.
The leisure area of the manor has a porch with a complete gastronomic area, a dry sauna and 2 social bathrooms and a heated swimming pool.
On the large grounds you will find a shaded soccer field and other locker rooms and a playground.
Rainwater collection and reuse system, internal and external security system.
The property is located in a noble street and with easy access to shops and other services.
Contact
House 10 Bedrooms
Armação Dos Búzios, Rio de Janeiro
Used · 700m²
With Swimming Pool
buy
R$ 7.000.000
Splendid eco-friendly pousada at Buzios, a human-sized seaside village that Brazilians and foreigners really enjoy for a week-end or some holidays!
The Pousada is located in the Joao Fernandes / Brava district, 10 minutes walking from the center and the main beaches.
This sumptuous pousada of 700 m2 with a land of 2800 m2, has 10 suites with double, triple, quadruple and quintuple rooms, as well as a reception, a lounge and a bar. It is also possible to build 7 more, all the authorisations have been approved.
There is a fully equipped professional kitchen with professional steam oven for breakfast and restaurant on the pool terrace. A lift has been created from the kitchen to the terrace for this purpose.
A 100 m2 terrace around the swimming pool with a jacuzzi and a dry sauna will delight your future clients!
And above all, enjoy the sea and forest view while staying close to the centre so that your clients can move around freely on foot or by car (the establishment has a closed car park for 10 cars).
Contact us for more information!
The Pousada is located in the Joao Fernandes / Brava district, 10 minutes walking from the center and the main beaches.
This sumptuous pousada of 700 m2 with a land of 2800 m2, has 10 suites with double, triple, quadruple and quintuple rooms, as well as a reception, a lounge and a bar. It is also possible to build 7 more, all the authorisations have been approved.
There is a fully equipped professional kitchen with professional steam oven for breakfast and restaurant on the pool terrace. A lift has been created from the kitchen to the terrace for this purpose.
A 100 m2 terrace around the swimming pool with a jacuzzi and a dry sauna will delight your future clients!
And above all, enjoy the sea and forest view while staying close to the centre so that your clients can move around freely on foot or by car (the establishment has a closed car park for 10 cars).
Contact us for more information!
Contact
House 11 Bedrooms
Alto da Boa Vista, Rio de Janeiro
Used · 1,500m²
With Garage
buy
R$ 7.000.000
Spectacular mansion in Alto da Boa Vista with 49,933 m2 of land and 1,500 m2 of built area. Published in Architectural Digest magazine. It has a main house and a beautiful guest house. In addition to a house for caretakers near the garage.
With a glamorous pool, lake, lush garden and nature. It’s an excellent opportunity for a boutique hotel. Already has a permit.
Main house:
Entrance with portico,
1st ground floor - Spacious entrance hall with sumptuous staircase.
Living room in 3 rooms with marble fireplace, 3 large colonial style doors opening onto the garden. Office with a stylish wooden panel on the walls and filled with shelves. It also has a wide door to the front and side garden with a beautiful fountain.
Beautiful dining room and 2 large doors to the garden.
Beautiful lavatory in versailles style.
Large suite with door to the side garden and large bathroom in green marble.
Large kitchen with hydraulic tiles.
2 pantry rooms.
Unexposed laundry area, storage and some reserved rooms behind the kitchen.
2nd floor
Large hall surrounding the suites with a large balcony door. Master suite with two large doors to the balcony. It has a living room with a marble fireplace, closet and cupboards, large bathroom with bathtub and window to the beautiful main garden.
On the hall to your right it has another large suite with dressing room and large marble bathroom.
On the hall to your left it has another TV room with access to the central hall and two canadian suites with 1 bathroom that serves both rooms.
3rd floor
Large suite with bathroom and a large cinema and games room.
Guest house / lake house
Ground floor
Hall, beautiful living room with fireplace and large door to the balcony overlooking the lake, dining room with large table for 10 people, also with a large suite with marble bathroom and balcony.
The upper first floor has two more suite.
This amazing house also has an underground wine cellar and two suites with a living room in the middle.
With a glamorous pool, lake, lush garden and nature. It’s an excellent opportunity for a boutique hotel. Already has a permit.
Main house:
Entrance with portico,
1st ground floor - Spacious entrance hall with sumptuous staircase.
Living room in 3 rooms with marble fireplace, 3 large colonial style doors opening onto the garden. Office with a stylish wooden panel on the walls and filled with shelves. It also has a wide door to the front and side garden with a beautiful fountain.
Beautiful dining room and 2 large doors to the garden.
Beautiful lavatory in versailles style.
Large suite with door to the side garden and large bathroom in green marble.
Large kitchen with hydraulic tiles.
2 pantry rooms.
Unexposed laundry area, storage and some reserved rooms behind the kitchen.
2nd floor
Large hall surrounding the suites with a large balcony door. Master suite with two large doors to the balcony. It has a living room with a marble fireplace, closet and cupboards, large bathroom with bathtub and window to the beautiful main garden.
On the hall to your right it has another large suite with dressing room and large marble bathroom.
On the hall to your left it has another TV room with access to the central hall and two canadian suites with 1 bathroom that serves both rooms.
3rd floor
Large suite with bathroom and a large cinema and games room.
Guest house / lake house
Ground floor
Hall, beautiful living room with fireplace and large door to the balcony overlooking the lake, dining room with large table for 10 people, also with a large suite with marble bathroom and balcony.
The upper first floor has two more suite.
This amazing house also has an underground wine cellar and two suites with a living room in the middle.
Contact
House 3 Bedrooms
Paraty, Rio de Janeiro
Used · 250m²
buy
R$ 6.900.000
This beautiful property is located on an island in Paraty Bay and boasts complete environmental infrastructure.
The main house features a spacious living room, dining room, TV room and full guest bathroom. It is integrated with an American kitchen and a large balcony adorned with a privileged view of the sea. And also, a suite interconnected with the house, including a bathtub, closet, and a balcony also with a sea view.
On the lower floor, there are 2 comfortable suites with closets and sea views.
It also has a private pier for boats, with a shower and staircase for direct access to the sea. It offers a charming beachfront social area with a barbecue grill and a table for 12 guests.
A beautiful chapel devoted to Our Lady of Remedies blesses the entire property.
The vast landscaped garden spans 5,000m2, adorned with fruit trees, bromeliads, orchids, and tall coconut trees, enchanting everyone. The water supply comes from its own spring, with reservoirs storing 21,000 liters of water.
The power supply comes from a photovoltaic system with a battery house, along with 2 generators to ensure the necessary tranquility and comfort. Water heating is provided by gas heaters in all suites and the social bathroom. There is also a storage room for gardening tools.
The approved project also includes the implementation of 2 other bungalows on the property, which is regularized and ready for sale.
Total area of 5,376m2 and built area of 250m2 with expansion possibilities.
The main house features a spacious living room, dining room, TV room and full guest bathroom. It is integrated with an American kitchen and a large balcony adorned with a privileged view of the sea. And also, a suite interconnected with the house, including a bathtub, closet, and a balcony also with a sea view.
On the lower floor, there are 2 comfortable suites with closets and sea views.
It also has a private pier for boats, with a shower and staircase for direct access to the sea. It offers a charming beachfront social area with a barbecue grill and a table for 12 guests.
A beautiful chapel devoted to Our Lady of Remedies blesses the entire property.
The vast landscaped garden spans 5,000m2, adorned with fruit trees, bromeliads, orchids, and tall coconut trees, enchanting everyone. The water supply comes from its own spring, with reservoirs storing 21,000 liters of water.
The power supply comes from a photovoltaic system with a battery house, along with 2 generators to ensure the necessary tranquility and comfort. Water heating is provided by gas heaters in all suites and the social bathroom. There is also a storage room for gardening tools.
The approved project also includes the implementation of 2 other bungalows on the property, which is regularized and ready for sale.
Total area of 5,376m2 and built area of 250m2 with expansion possibilities.
Contact
House 5 Bedrooms
Joá, Rio de Janeiro
Used · 667m²
With Garage
buy
R$ 6.790.000
House designed by renowned architect Zanine Caldas in a gated community with 24-hour security. Surrounded by greenery and overlooking Pedra da Gávea and Barra beach. Living room in 04 rooms, balconies, toilet, kitchen with cupboards, 05 bedrooms, 04 suites. The master suite has a closet and whirlpool. Guest bathroom, spacious TV room with balcony, gourmet space with space for parties. Dry and steam sauna, jacuzzi, large garden with swimming pool, coconut trees and vegetable garden. Garage for 4 cars. Rainwater collection, generator, 03 rooms for employees, kennel. Hydraulics and electrical in excellent condition. Possibility of also purchasing the neighboring house.
Contact
House 12 Bedrooms
Portogalo, Angra dos Reis, Rio de Janeiro
Used · 800m²
With Garage
buy
R$ 6.500.000
Splendid house is available for purchase in the exclusive Portogalo condominium, located in Angra dos Reis, Rio de Janeiro. This impressive property is fully furnished and equipped, offering a generous built area of approximately 800m2, on a sprawling plot of about 3,800m2. This exceptional house boasts several distinctive features and high-level accommodations, designed by the renowned architect Hélio Pellegrino.
The accommodations are truly remarkable, comprising a total of 7 well-appointed suites. Four suites are located on the upper floor of the main property, while an accessibility-designed suite is on the ground floor of the house. Additionally, two additional suites are situated in the upper property, near the charming waterfall, establishing a unique connection with the surrounding nature.
Offers various shared spaces, including the main hall, dining room, and office on the upper level of the property. The outdoor space is equally captivating, with an inviting pergola, an outdoor gourmet area, a relaxation area near the pool, and several other corners throughout the residence.
The kitchen is equipped with high-quality appliances and provides an optimized space, ideal for accommodating the needs of a large family. Among the exclusivities of this property is a charming stone waterfall that creates a visual and auditory connection with the surrounding nature. Other highlights include a heated infinity-edge pool with panoramic views, a spa integrated into the pool, wet and dry saunas, as well as a bathroom for the wet area of the pool.
This incredible space also includes an external kennel designed for large-breed dogs, along with a meticulously planned gourmet area for large events, equipped with a barbecue, wood-fired oven, and an island with a stove. Recently, improvements have been made, such as the addition of a playground and a spacious balcony that offers the possibility of creating a new suite. Additionally, there is the option to build a covered garage at the front of the plot, capable of accommodating more than 8 vehicles.
Finding a house within the condominium that combines a plot of similar caliber with a construction offering such comfort is a challenging task. This truly exceptional property offers a rare combination of luxury, comfort, and harmony with nature, providing a unique opportunity for those seeking a distinctive life in Angra dos Reis, Rio de Janeiro.
The accommodations are truly remarkable, comprising a total of 7 well-appointed suites. Four suites are located on the upper floor of the main property, while an accessibility-designed suite is on the ground floor of the house. Additionally, two additional suites are situated in the upper property, near the charming waterfall, establishing a unique connection with the surrounding nature.
Offers various shared spaces, including the main hall, dining room, and office on the upper level of the property. The outdoor space is equally captivating, with an inviting pergola, an outdoor gourmet area, a relaxation area near the pool, and several other corners throughout the residence.
The kitchen is equipped with high-quality appliances and provides an optimized space, ideal for accommodating the needs of a large family. Among the exclusivities of this property is a charming stone waterfall that creates a visual and auditory connection with the surrounding nature. Other highlights include a heated infinity-edge pool with panoramic views, a spa integrated into the pool, wet and dry saunas, as well as a bathroom for the wet area of the pool.
This incredible space also includes an external kennel designed for large-breed dogs, along with a meticulously planned gourmet area for large events, equipped with a barbecue, wood-fired oven, and an island with a stove. Recently, improvements have been made, such as the addition of a playground and a spacious balcony that offers the possibility of creating a new suite. Additionally, there is the option to build a covered garage at the front of the plot, capable of accommodating more than 8 vehicles.
Finding a house within the condominium that combines a plot of similar caliber with a construction offering such comfort is a challenging task. This truly exceptional property offers a rare combination of luxury, comfort, and harmony with nature, providing a unique opportunity for those seeking a distinctive life in Angra dos Reis, Rio de Janeiro.
Contact
See more Properties for Sale, Apartments and Houses - House Used, in Rio de Janeiro
Bedrooms
Zones
Can’t find the property you’re looking for?
